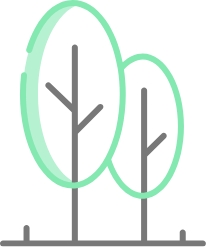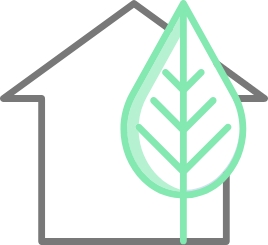
Wood hybrid
Environmentally friendly, resource-efficient and sustainable: the buildings are constructed in a wood-hybrid style. Visually and environmentally impressive, they are seeking to obtain LEED platinum certification.

Arrive, get started, make things happen: NXT is the new hub for education, networking, and growth in the slipstream of Berlin Brandenburg Airport (BER). A vibrant urban village nestled around a synergistic campus that fosters an inspiring atmosphere for the cultivation of creativity and cooperation. Powered by exemplary sustainability and fueled by the collective creative force of education, research, technology, and business, new jobs and spaces emerge for a brighter future – here at the NXT Airport Collaboration Village for new work and next-generation growth.
A single location that offers the perfect environment for holistic processes and circular value chains, complemented by attractive office spaces, functions and collaborative-use services. Nestled in an inspirational setting that enables healthy and enjoyable working and learning. NXT is an integrated hub for digitalisation and technology, for knowledge sharing and education and for offices and recreation.
NXT offers a platform for groundbreaking ideas and technological advancements. With state-of-the-art office and lab spaces tailored to the needs of tech companies and creative startups, NXT becomes a breeding ground for innovation and advanced thinking.
The campus promotes collaboration through versatile workshop and training rooms, co-working spaces, and tech labs. Here, creative minds come together to share knowledge, develop projects, and forge new business models in a dynamic environment.
NXT's green architecture, combined with relaxing quiet zones, regular events, and a sustainable gastronomy offer, creates an environment that maximizes well-being at work. The intelligent campus design ensures short distances and promotes a balanced work-life harmony.
The project – with its exceptional commitment to sustainability, health and well-being – is inspired by a Brandenburg-style village built around a village green with its typical structures – and reinterpreted with green buildings. Thanks to eco-friendly construction using renewable building materials – with impervious surfaces kept to a minimum and with lovingly maintained greenery on roofs and facades – the site boasts a flexible usage concept that fosters organic growth and intuitive networking. Just like in a village, all open spaces represent an energising and collective part of the overall concept, thereby serving as places of communication, regeneration and interaction. A green urban village for architects of the future and drivers of change.

Environmentally friendly, resource-efficient and sustainable: the buildings are constructed in a wood-hybrid style. Visually and environmentally impressive, they are seeking to obtain LEED platinum certification.

CO2-neutral operation: the holistic energy concept consisting of photovoltaics, geothermal energy, green electricity and exemplary energy efficiency ensures a climate-neutral carbon footprint with low running costs.

User well-being: efficient temperature control and optimal use of daylight ensure a healthy way of living indoors. The small biotope area not only guarantees an excellent ecological footprint, but also strengthens resilience to stress as a biophilic workplace